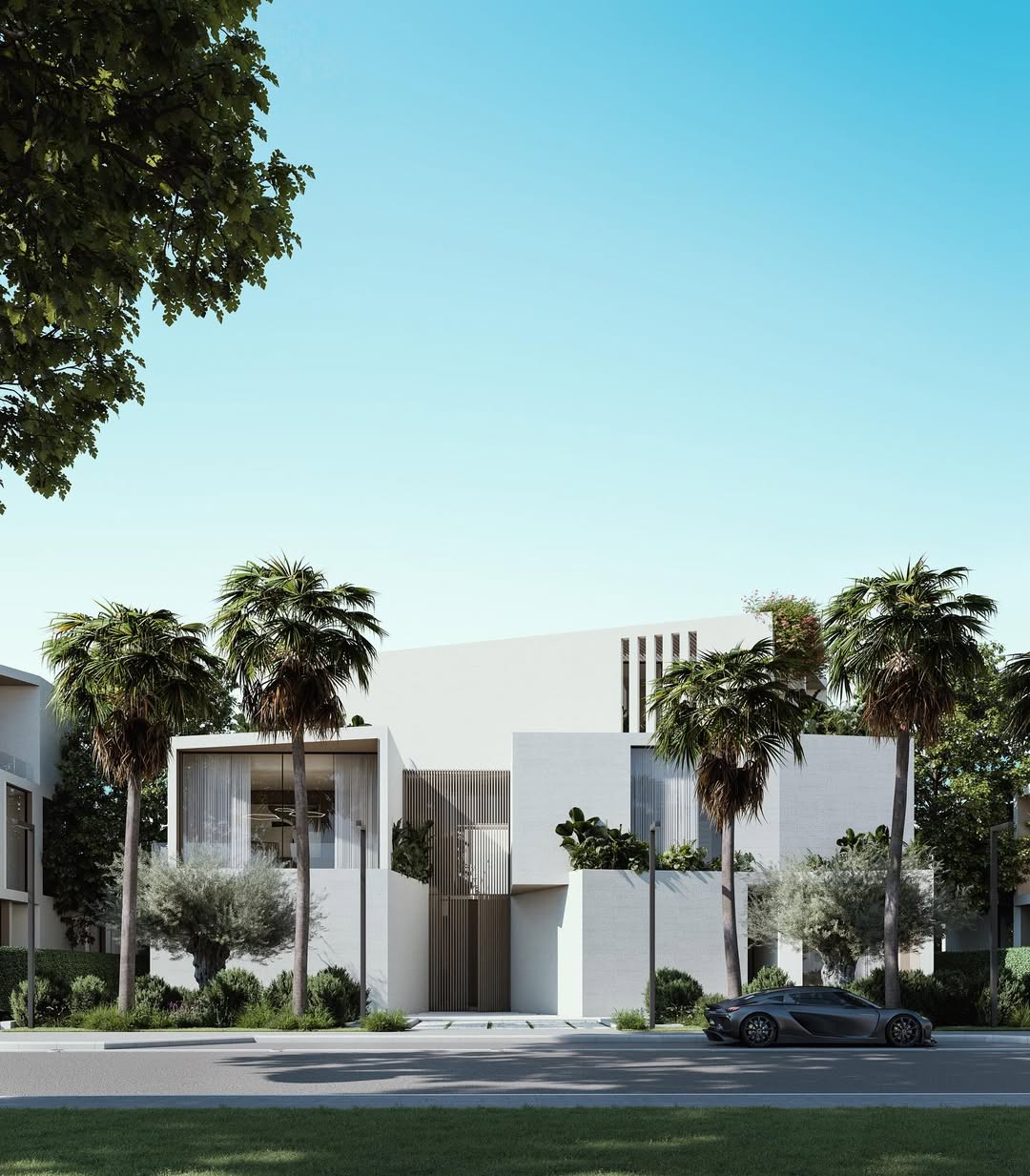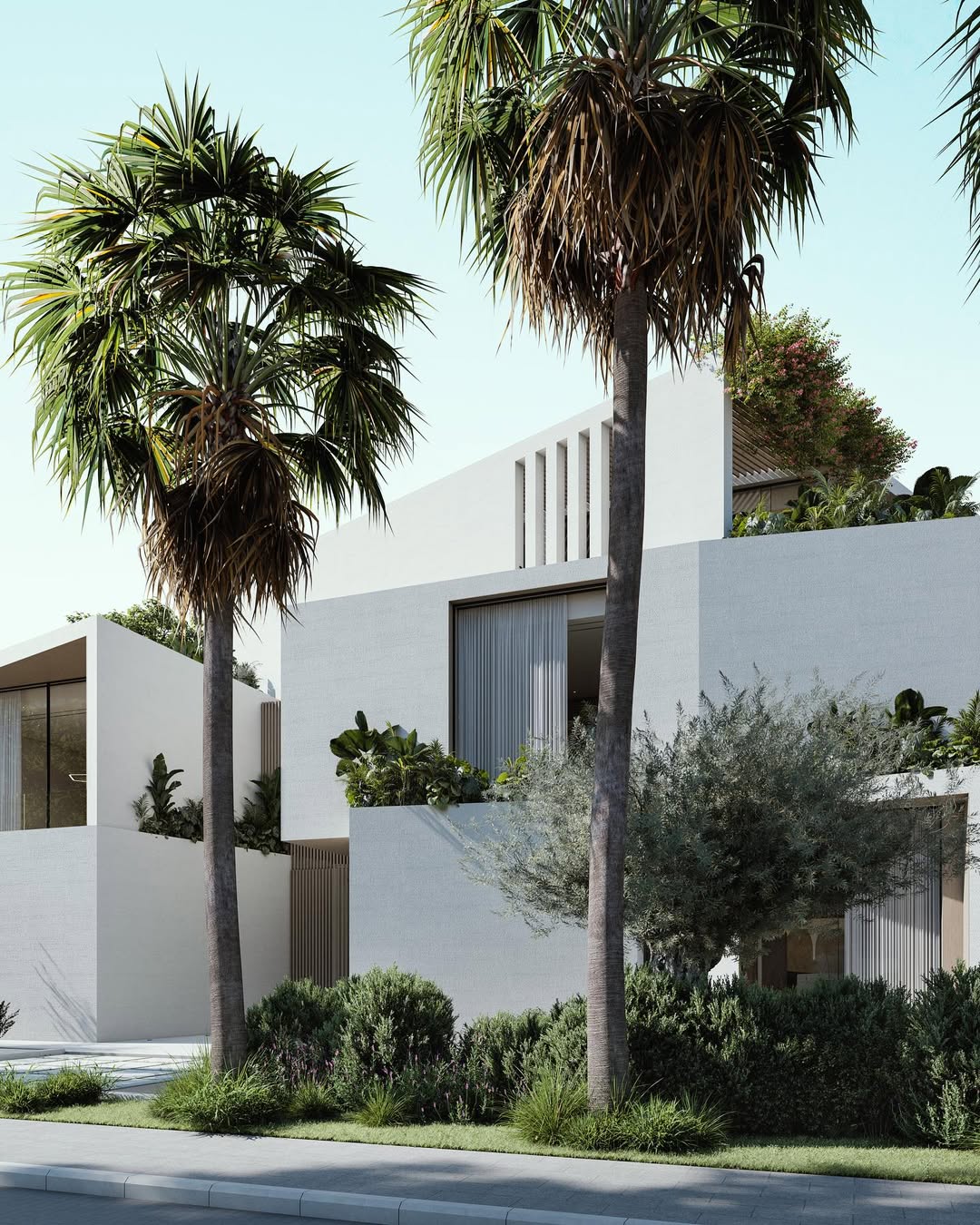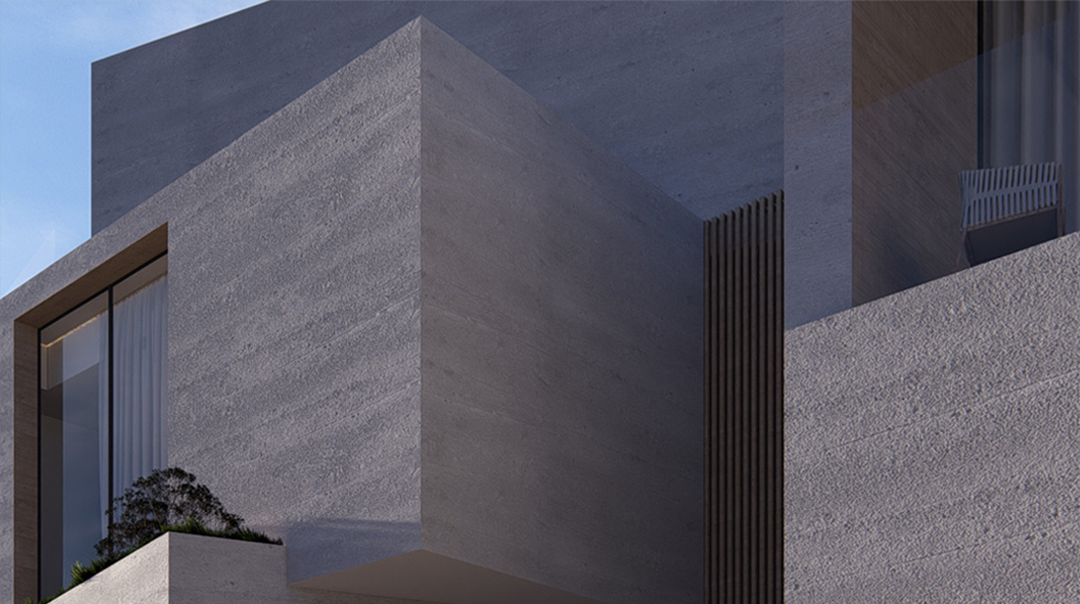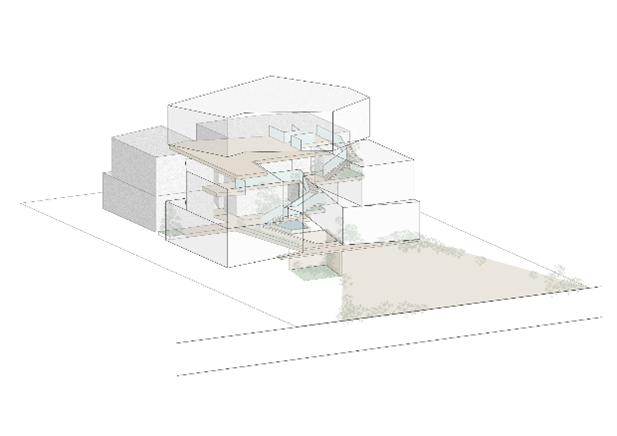
Project completed while at MKDP Studio
KEY CONTRIBUTOR: Concept Author, 3D Modeling and Plan Development
TEAM MEMBERS:
Arch. Roodi Mallouhi
Arch. Michael Jibrine (Co-Founder and Principal Architect of MKDP)
JPAG (Rendering)
CLIENT: Al Barari
TYPE: Residential Villa
SCOPE OF INTERVENTION: New Build
LOCATION: Al Barari, Dubai
AREA: 600sqm (6,500 sqft)
STATUS OF THE PROJECT: Under Construction
YEAR: 2023

Altissima is a residential project located in Al Barari, Dubai, one of the city’s greenest and most family-oriented communities, renowned for its luxury residences, wellness-focused lifestyle, and nature-inspired amenities. The development spans 60,000 sqm (645,000 sqft) and comprises 23 identical Altissima Villas.
Each villa is thoughtfully designed to offer complete privacy and features its own swimming pool, rooftop and landscaped outdoor area, creating a harmonious blend of exclusivity, comfort, and nature.
The main vision of the Altissima Villas is to separate private functions into individual pavilions, each standing independently with no direct physical connection. These pavilions are strategically distributed across the plot, creating negative spaces in between. These interstitial areas serve as the public zones of the villa, housing the living areas, dining spaces, and entrance halls.

The design further extends the concept of public space by carrying it beyond the built form into the gardens. A continuous wood decking treatment blurs the boundary between indoors and outdoors, making the public zones feel integrated with nature. The pavilions are interconnected through bridges and staircases, also finished in wood, reinforcing the idea of the villa as both a vertical and horizontal garden.





