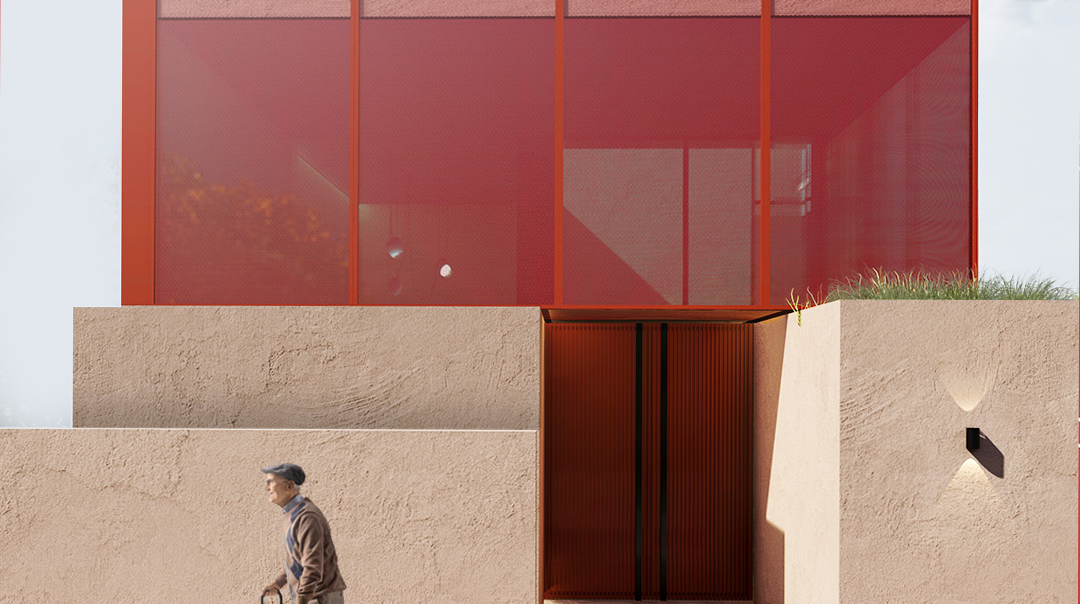
KEY CONTRIBUTOR: Concept Author, 3D Modeling and Plan Development
TYPE: Conceptual
AREA: 600 sqm (6,500 sqft)
STATUS OF THE PROJECT: Not Completed
YEAR: 2025

Fill and Void is a conceptual project conceived to express a facet of MALLOUHI*’s vision. It explores the interplay between authenticity and industrial boldness, merging earthy, natural aesthetics with striking, statement-making elements. This contrast is articulated through the juxtaposition of raw stone and perforated red metal sheets, crafting a dual architectural language that balances the grounded with the daring.
The project is named Fill and Void because it is composed of stacked cubes, thoughtfully arranged to preserve negative spaces that form courtyards, openings, and outdoor areas, emphasizing the interplay between solid forms and open voids.



